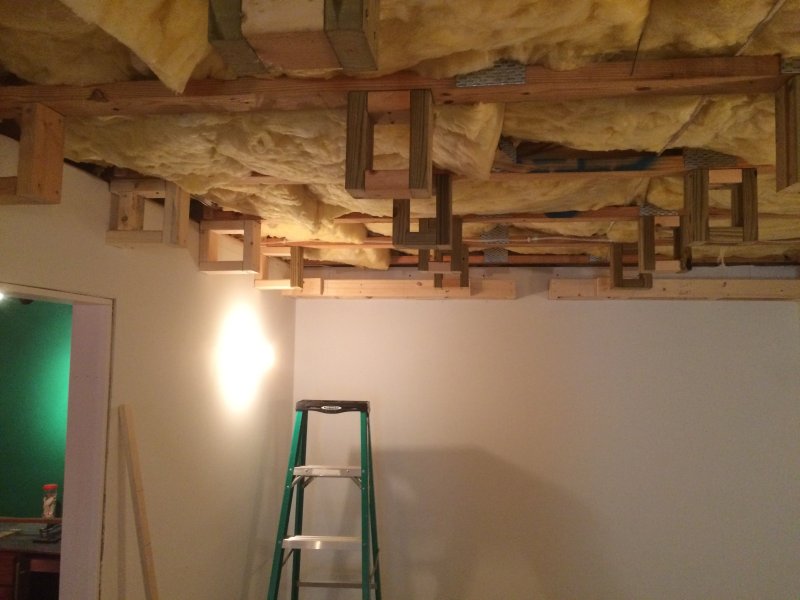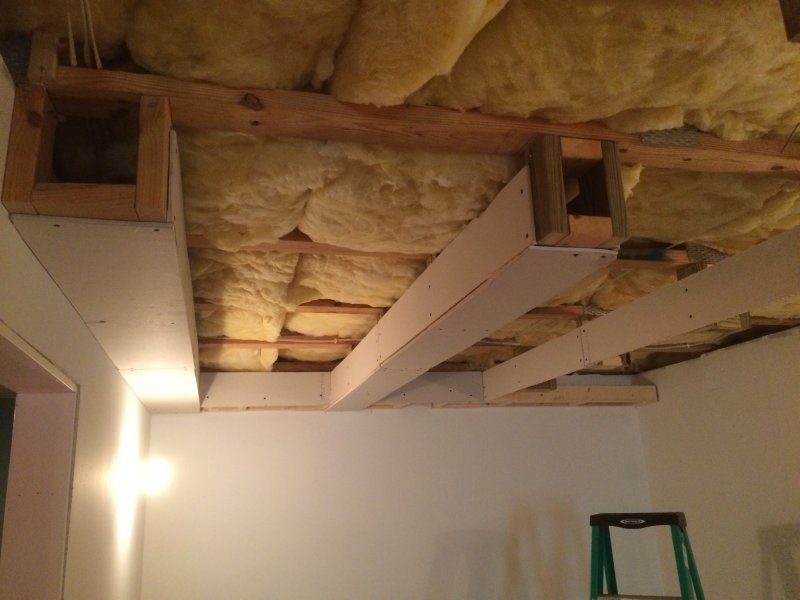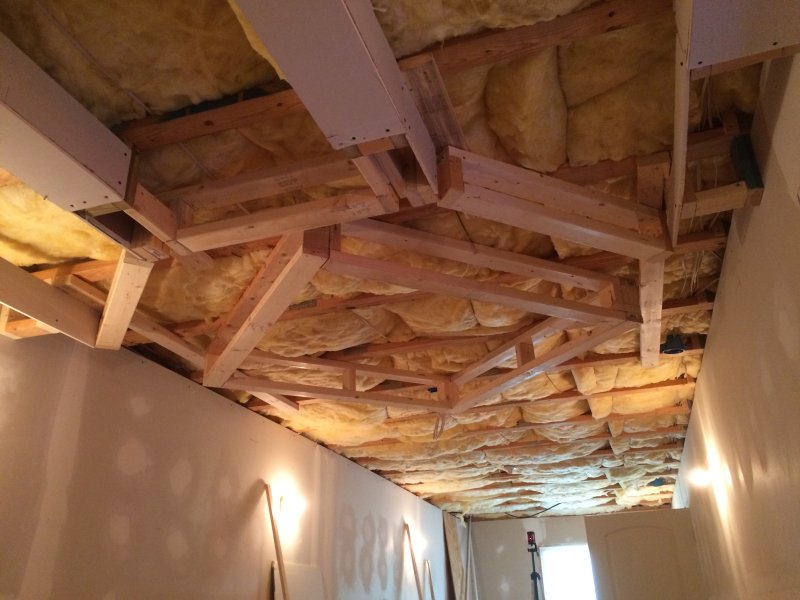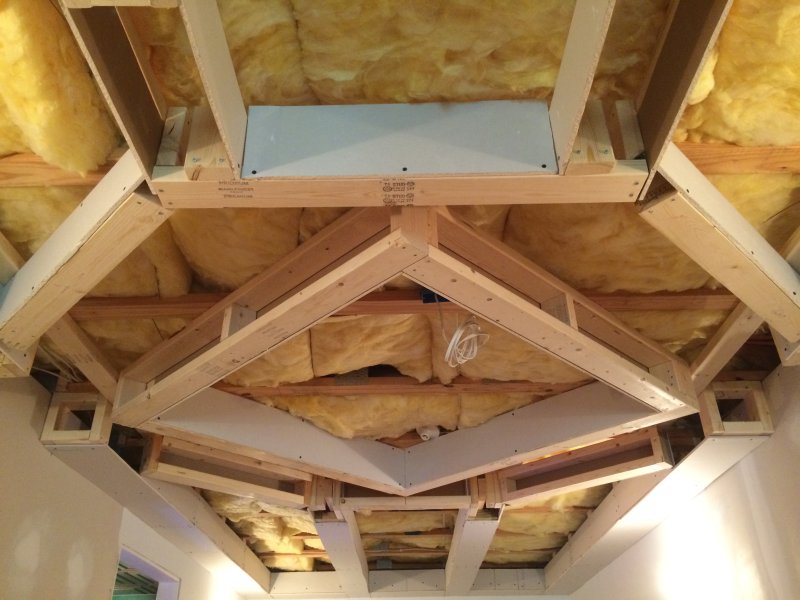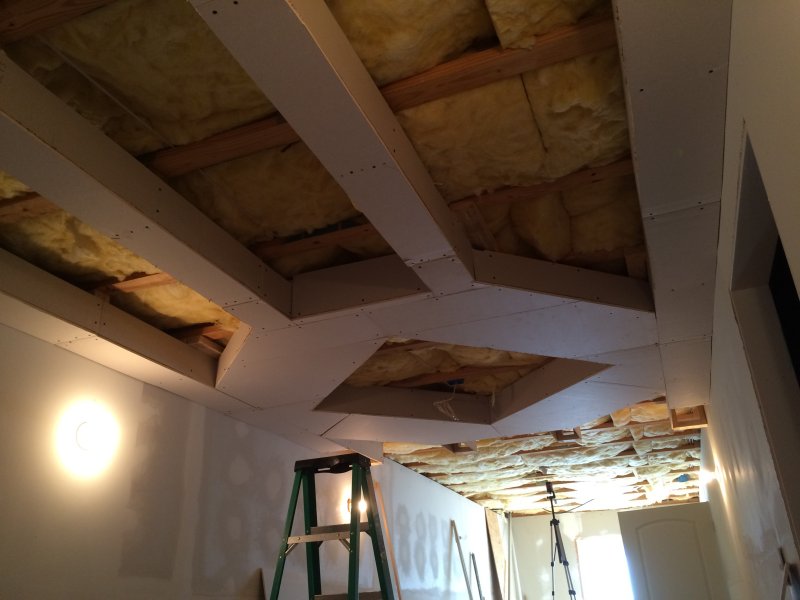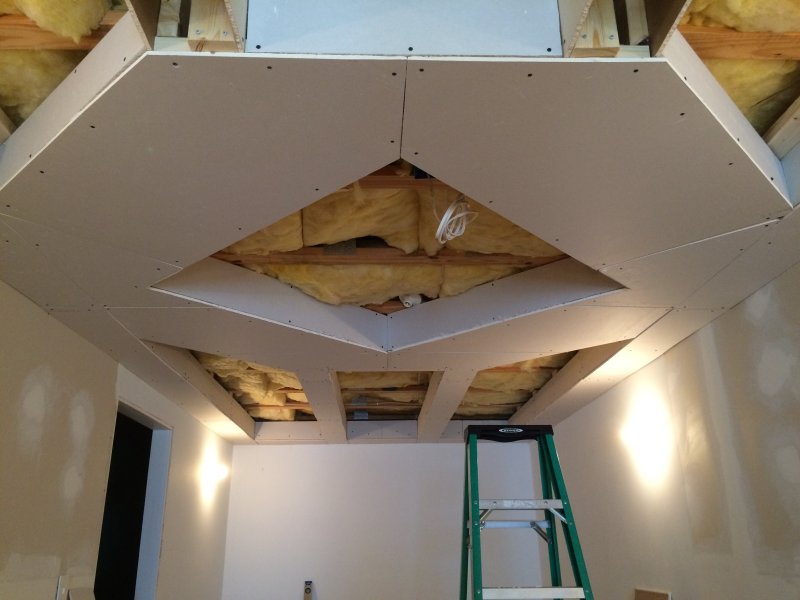Virtual -> Reality?
So I’ve spent some quality time with the theater room since the last post. I took a week off work this week and made a big push to get things ready enough to at least have the HVAC contractors tell me where vents will need to eventually be located, size/type, etc. I told my wife that whoever remodels the theater room in 20 years is going to wonder A) why two different people worked on it, one in the front, another in the back and B) why it took me so long to fire the first idiot. 🙂 Significant over-engineering and poor thought in a couple of areas resulting in a lot more wood used than needed until I learned the better ways to do things, but I can hang 200lb’s of bonehead from any piece of lumber I’ve hung. 🙂
Massive amounts of expletives left my face as I got to the point of needing to build and align the center diamond/square. Lots of reference lines and laser level usage later it all finally fell into place. Things are within 1/2″ on all sides, well under what I’d call noticeable to the naked eye. Even more words were invented as I challenged myself to skin the center piece with as little drywall waste as possible because I wanted to avoid going back to Lowes for one more sheet just to finish a 2ft piece at the end. In the end, with assistance of some perfectly sized scrap pieces to fill in the blanks, I still have over a full sheet left to finish the ‘beams’ on the back half of the room! I’m going to be mudding and sanding joints for months though.
The final delema has presented itself though. The 3rd riser will challenge anyone taller than about 6’2″ not to hit the beams. By the 4th riser they’ll take out anyone over 5’8″. So the current solution is to ‘slope’ the beams up starting at the end of the 1st full tile off the back of the diamond which is halfway back on the 3rd riser. The beams over the final riser would be 2″ instead of 8″ below the floor joists above. I’m going to have to give up the up-lighting in the tracks I’m building and only do the diamond because the 2″ drop area wouldn’t have room for the trim to hide the LED strips. More attention to the center I guess 🙂
On with the pics!
