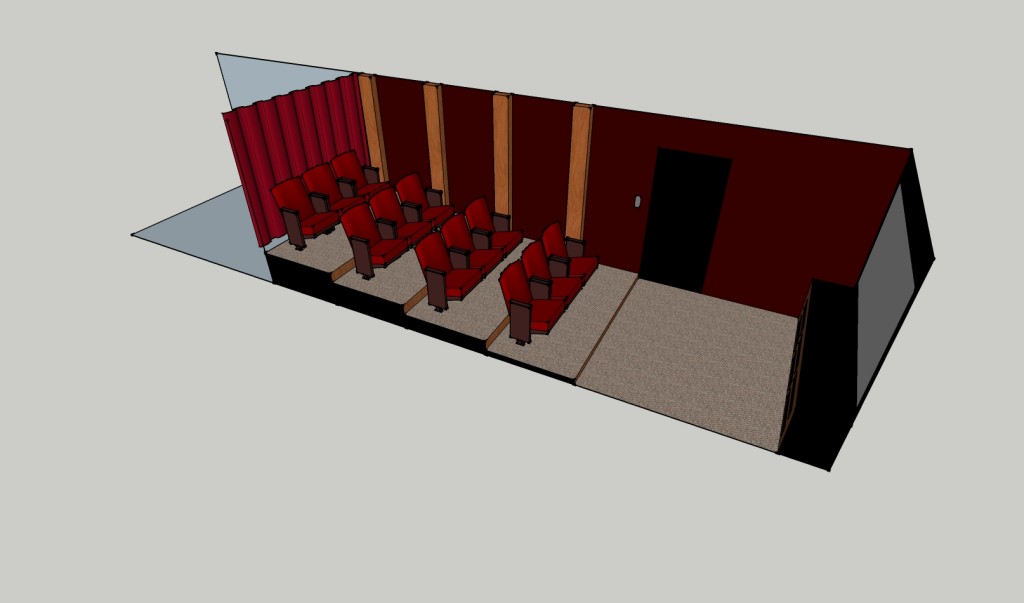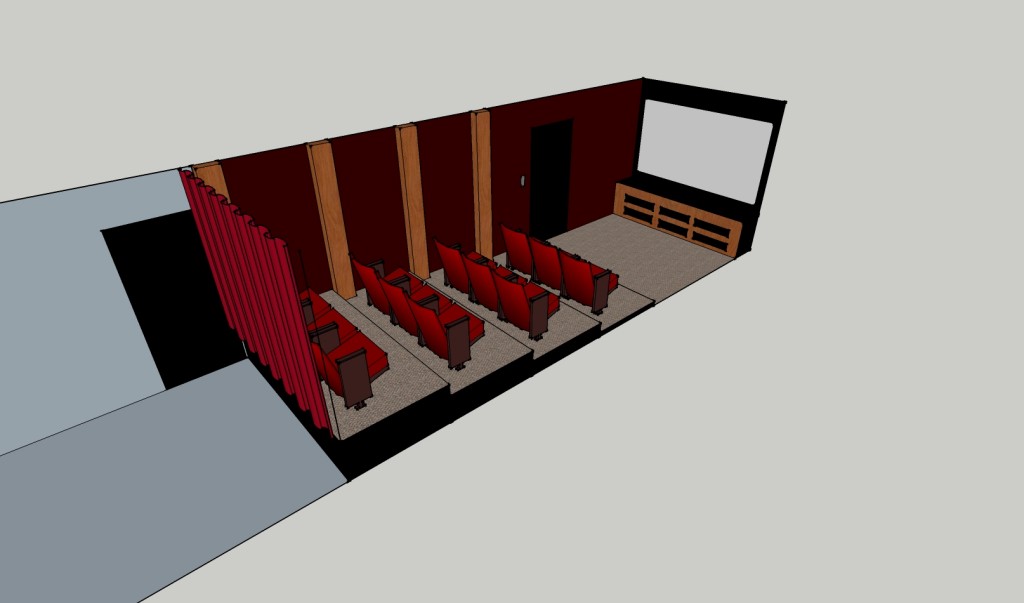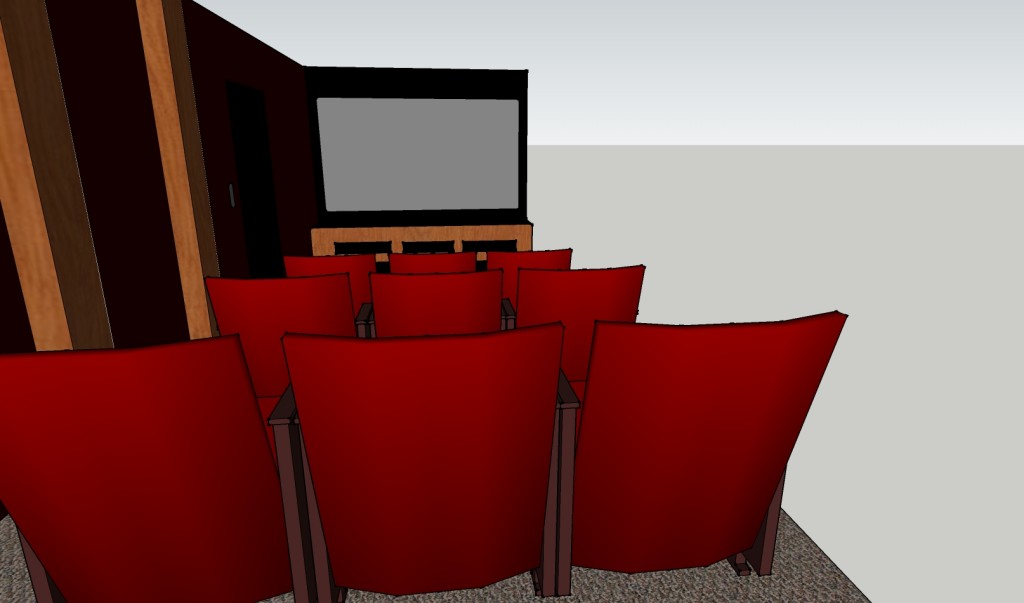Let the mockery begin!
So 99% of the drywall is up as of today. First coat of joint compound is done waiting to be sanded down and smoothed out. I got out my trusty inaccurate tape measure and marked off the screen area and location on the wall and grabbed a chair and sat there and thunk. I had made some sketches long ago and they just were not going to be practical for what I was going for. I was also once again regretting the use of the very narrow room vs knocking down the divider wall between what will be the bar and game rooms and getting a wider theater room out of the deal. But anyway. I sat down and re-acquainted myself with Google Sketchup again and I think we’ve come up with something that will work reasonably well.
The seating we’ve chosen (i.e. been forced to go with due to room width) is more commercial vs recliner/couch style. I’d found a berkline model that would work, but for the level of use it wasn’t worth the extra $1,500.
Going to end up with right around 4ft deep rows with each row going up 6 inches. We’re still debating final wall finishings, we’re going to attempt to find some fabric or draperies to hang floor to ceiling between the columns to help kill reflections. Also so as not to have an extra echo chamber behind the last row we will hang a curtain wall there too with an additional step down for rear access.
Enough rambling, on with the sketches!






